OS RESORTKoh Samui, Thailand 2018The renovation of an existing family run beach front resort, set on a 200m long linear plot, covering 1.2 hectares. We have sought a more natural feel in the use of materials in combination with extensive soft landscaping. The concept of terracing works with the natural topography providing a strong Masterplan concept that unites the site from front to back. The design includes an extensive re-working of the beach side front of house facilities, the re-vamping of existing guest bungalows and the design of new 1 bed pool rooms, as well as a new reception building. |
 | 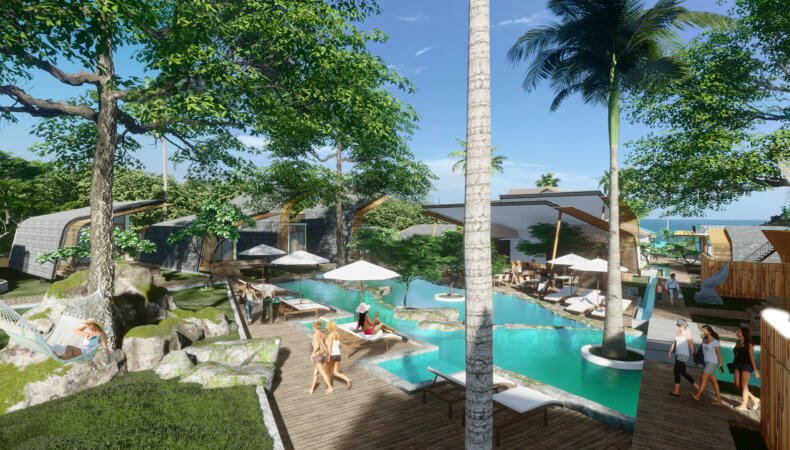 | 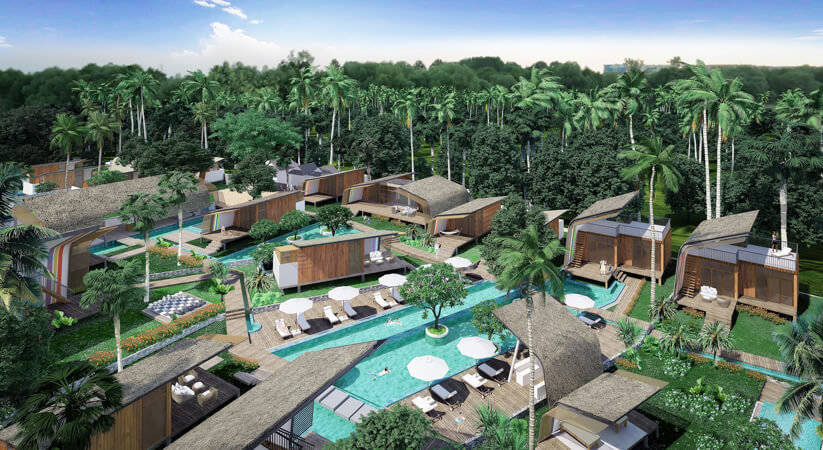 | 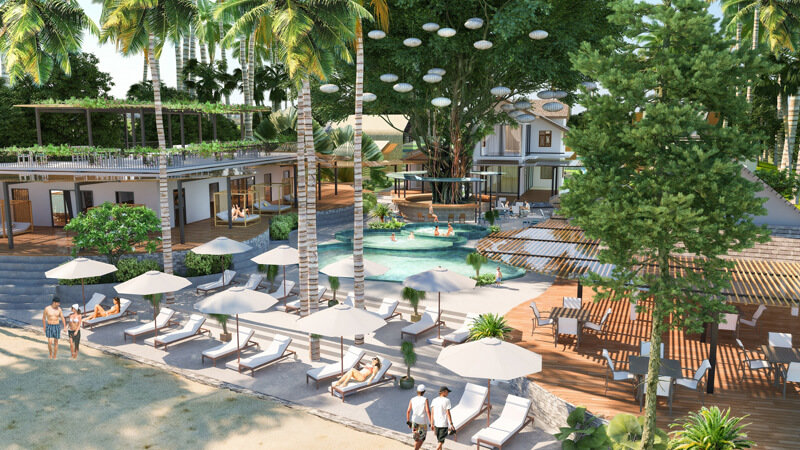 | 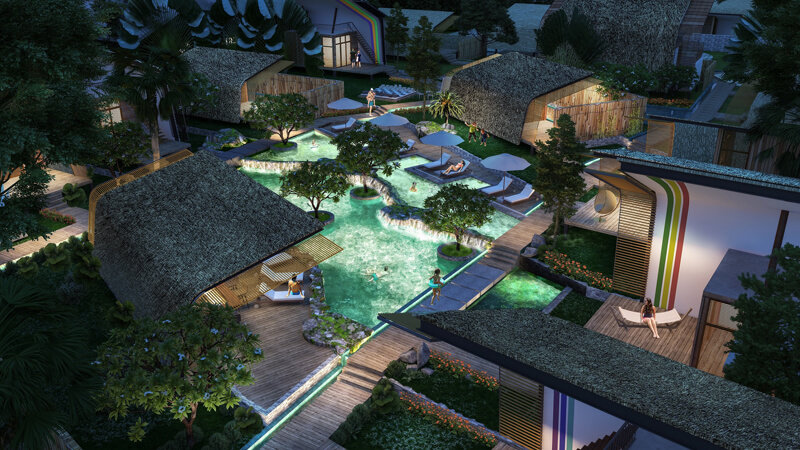 | 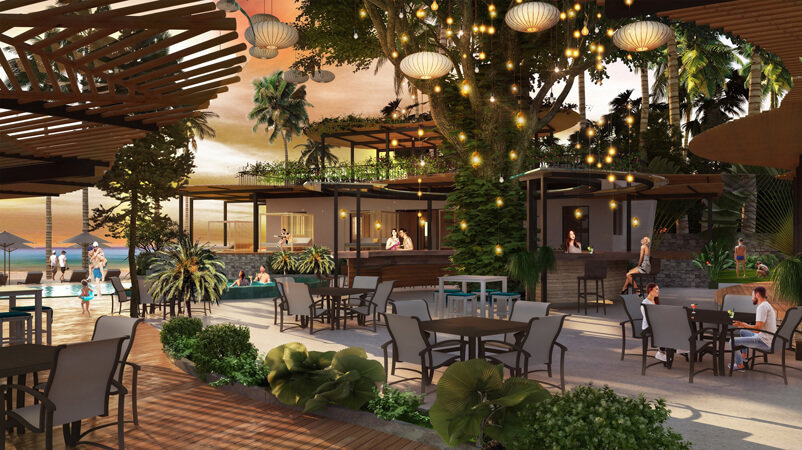 | 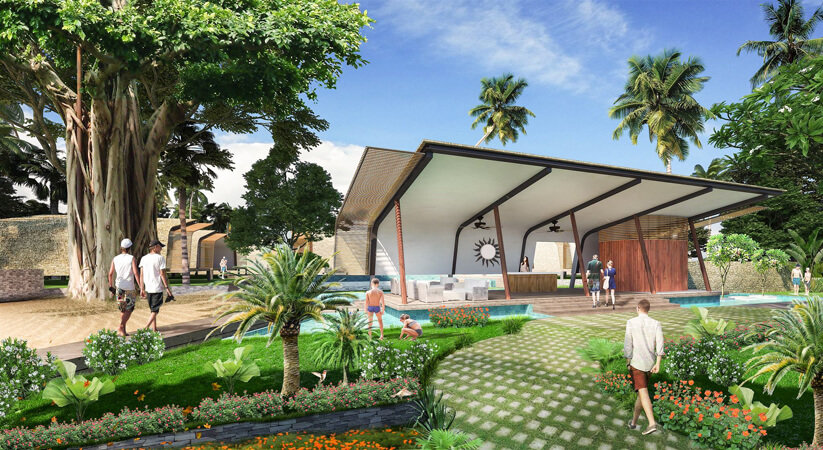 | 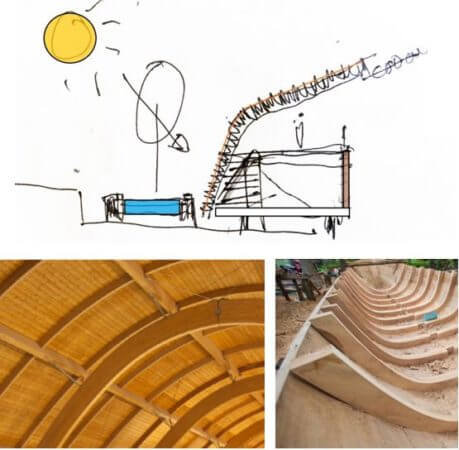 |  |  | 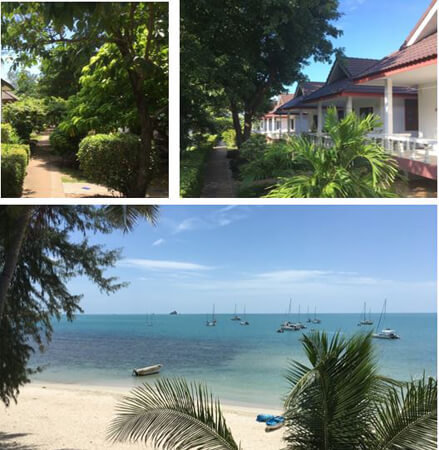 |
