ENVI AL NAKHEELAl Ahsa, Saudi Arabia 2023Our design for the ENVI Al Nakheel Lodge will be set within a working date plantation, located within the largest oasis in the world and also part of a UNESCO world heritage site. The project entails 25 guest pods designed to blend with the landscape and entails multiple guest experiences spread across the two plots. Our design for the lodge is focused upon creating a sense of place with strong connections to nature. Our initial research delved into the traditional crafts and architecture of the region as well as its agricultural history. There is an intentional element of variety in the architecture that will provide guests with added interest, however the natural tones and finishes of our ‘plant based architecture’ are what binds them altogether. The farm is split between two plots in close proximity to one another. This gave us the opportunity to designate one plot as ‘Passive’ and the other as ‘Active’. This was achieved by distributing functions accordingly with the wellness centre, farm to table restaurant and adult pool on the passive side, whilst the Nest kids club, art workshop, adventure centre and café are positioned on the active side to give it a more family orientated feel. Note: Interior design and renders by Kristina Zanic Consultants |
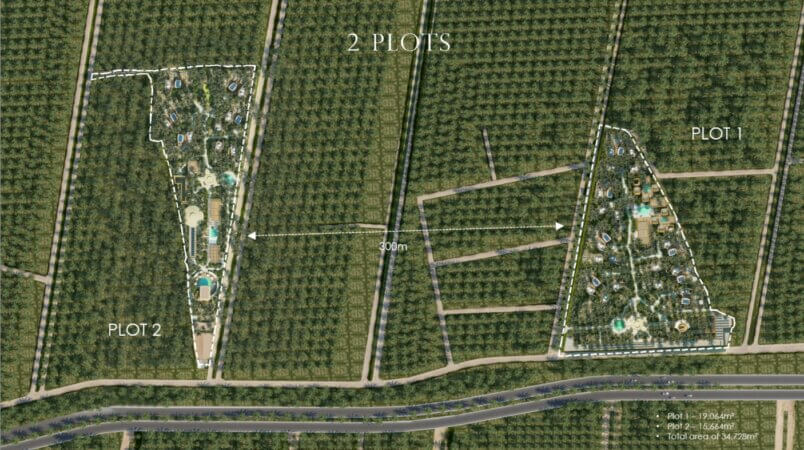 | 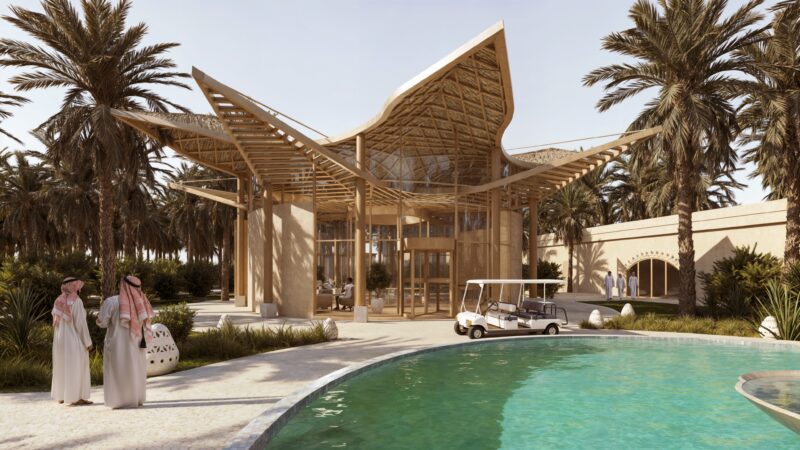 | 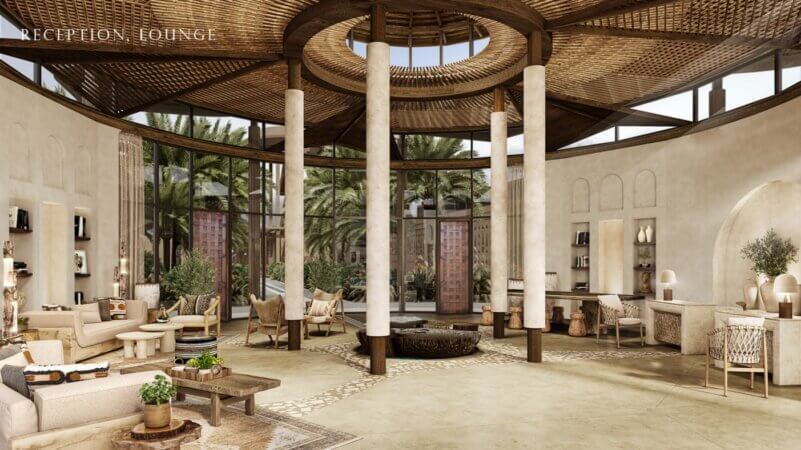 | 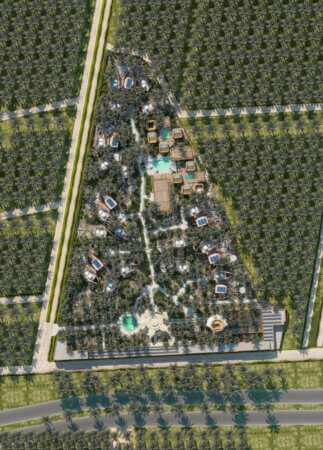 | 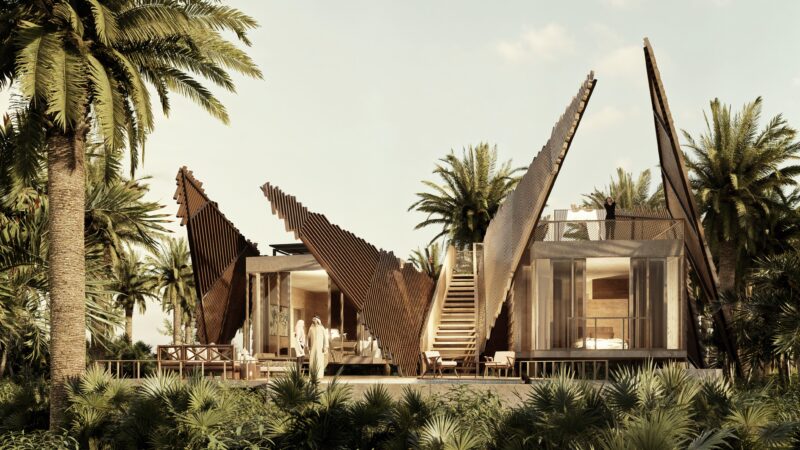 | 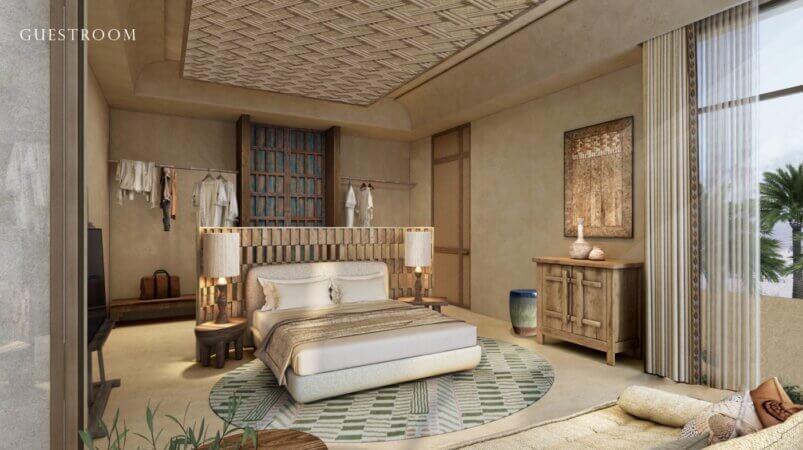 | 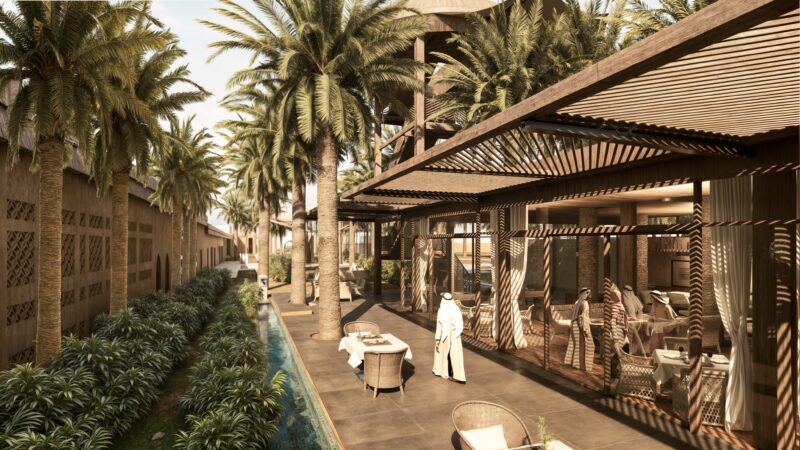 | 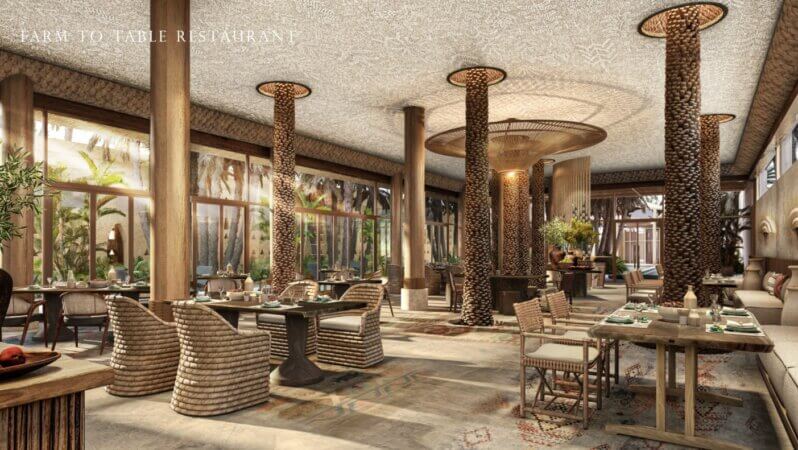 | 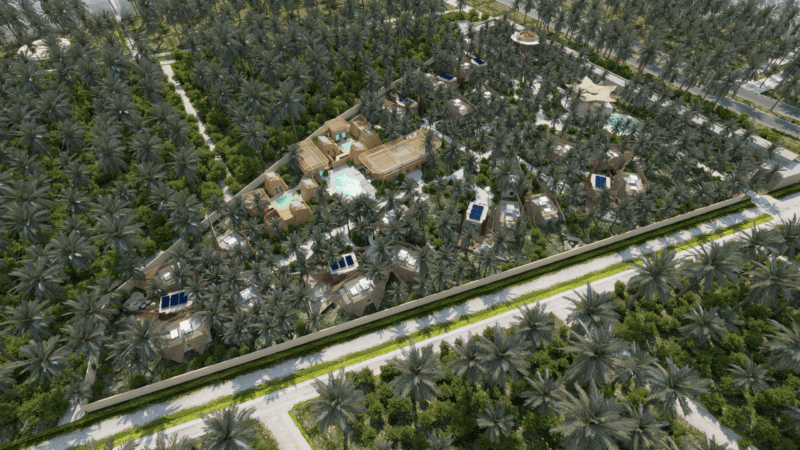 | 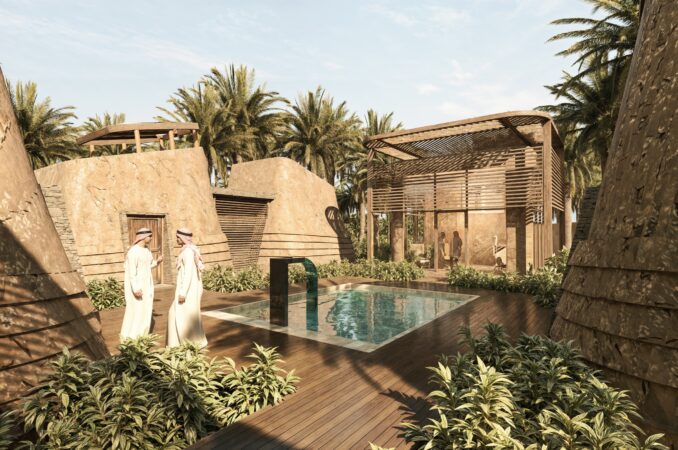 | 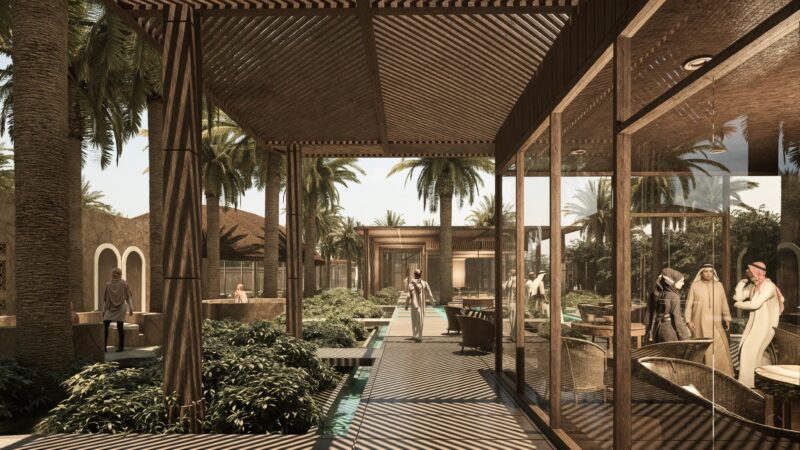 | 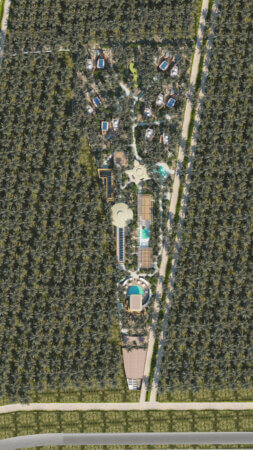 | 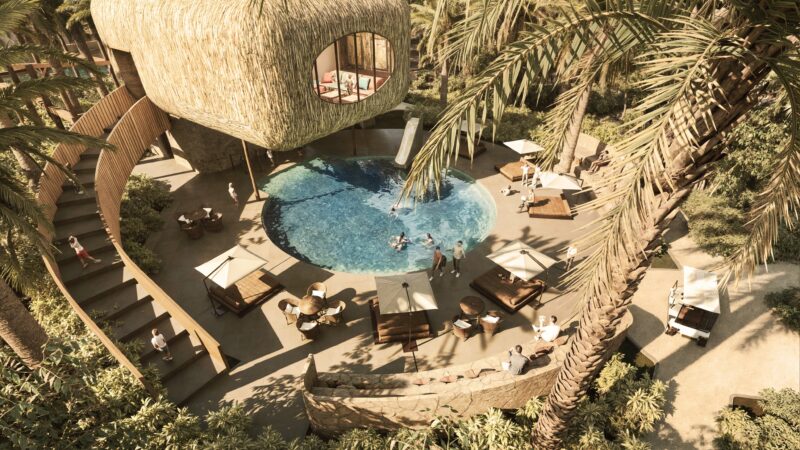 | 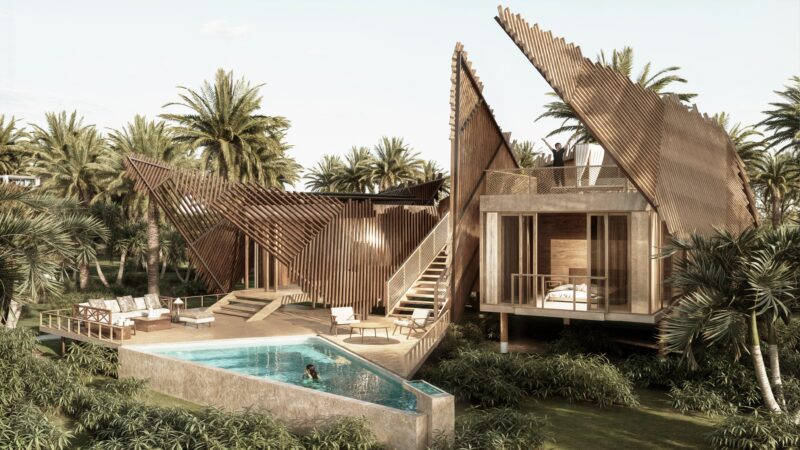 | 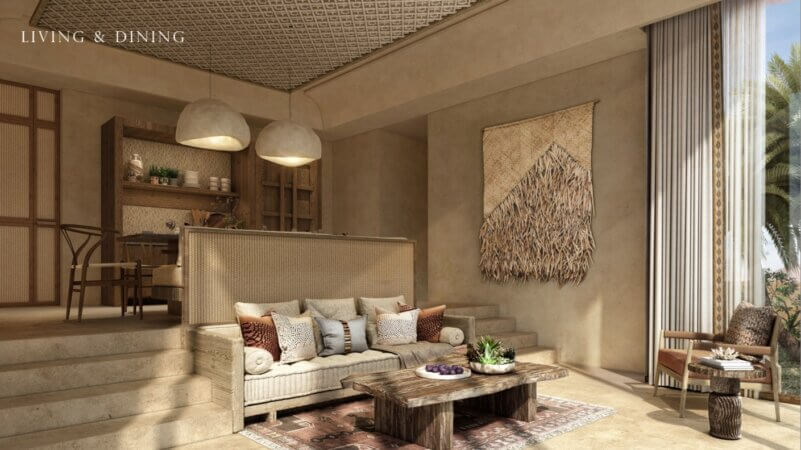 | 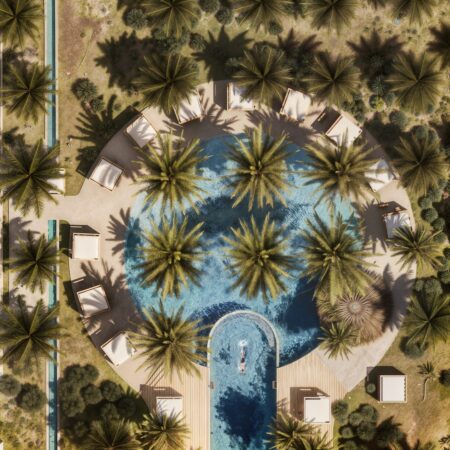 | 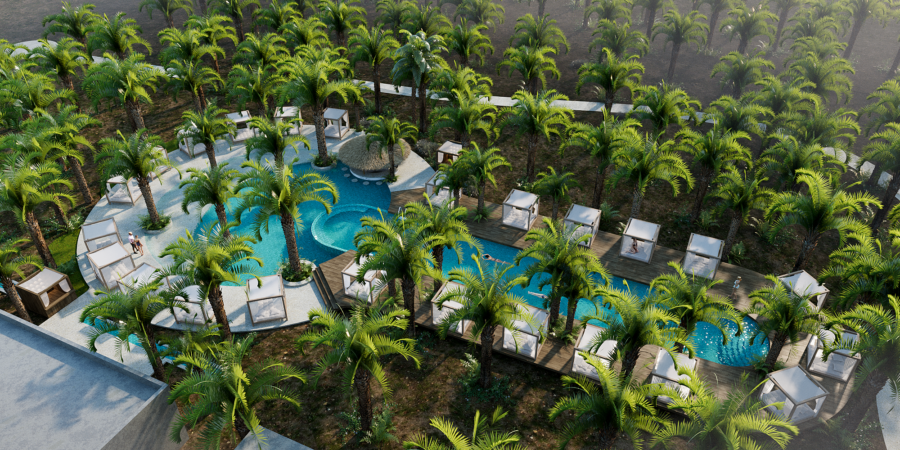 | 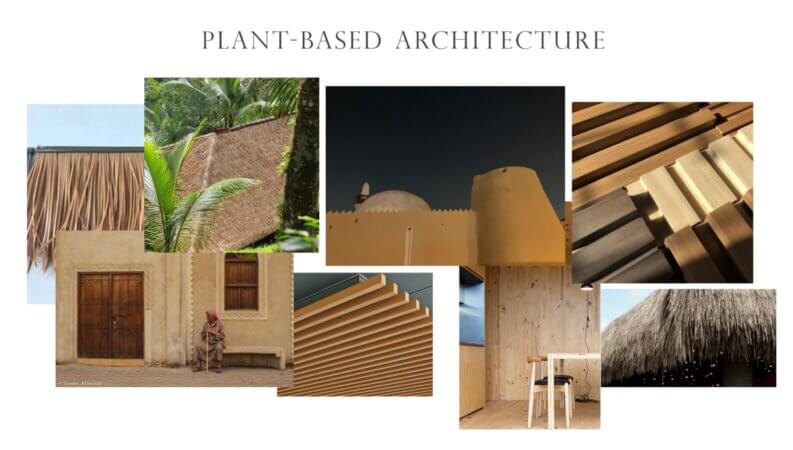 | 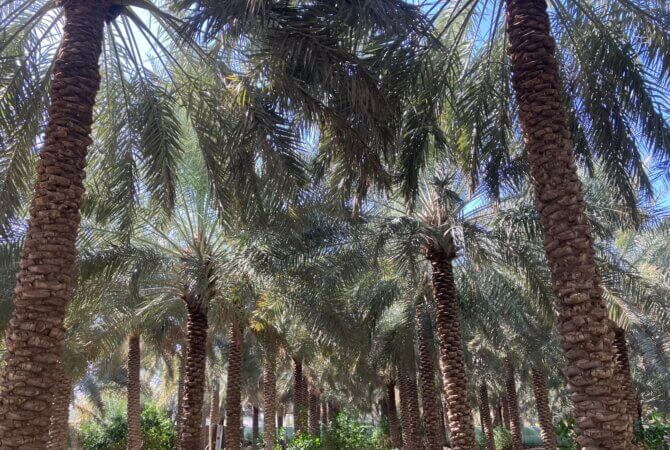 |
